Urban Planning: Arts District
2019
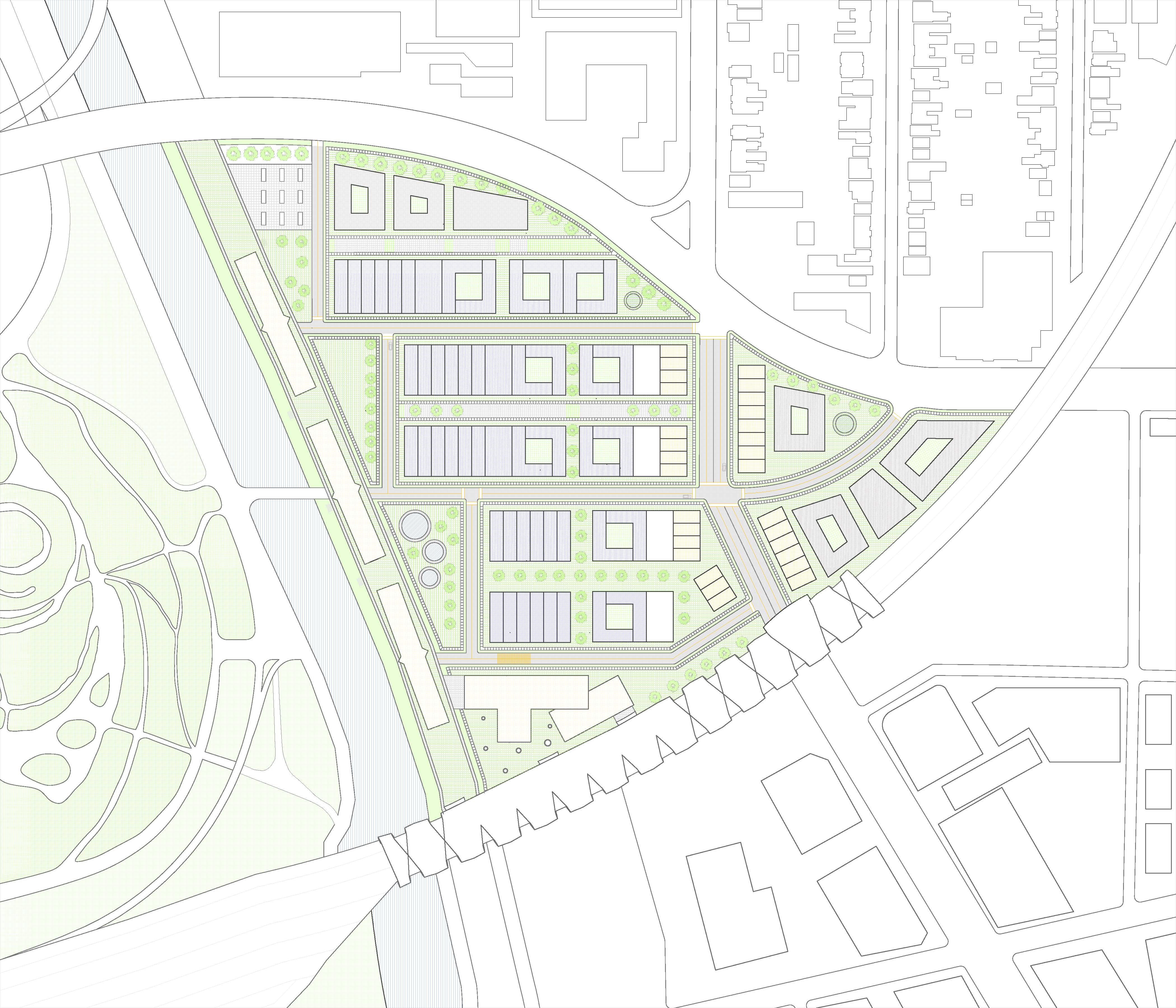

This plan imagines the creation of a pedestrian-focused residential area with artist amenities. A main street crosses a short distance through the district, while service roads and wide walkways span towards an elevated public park.
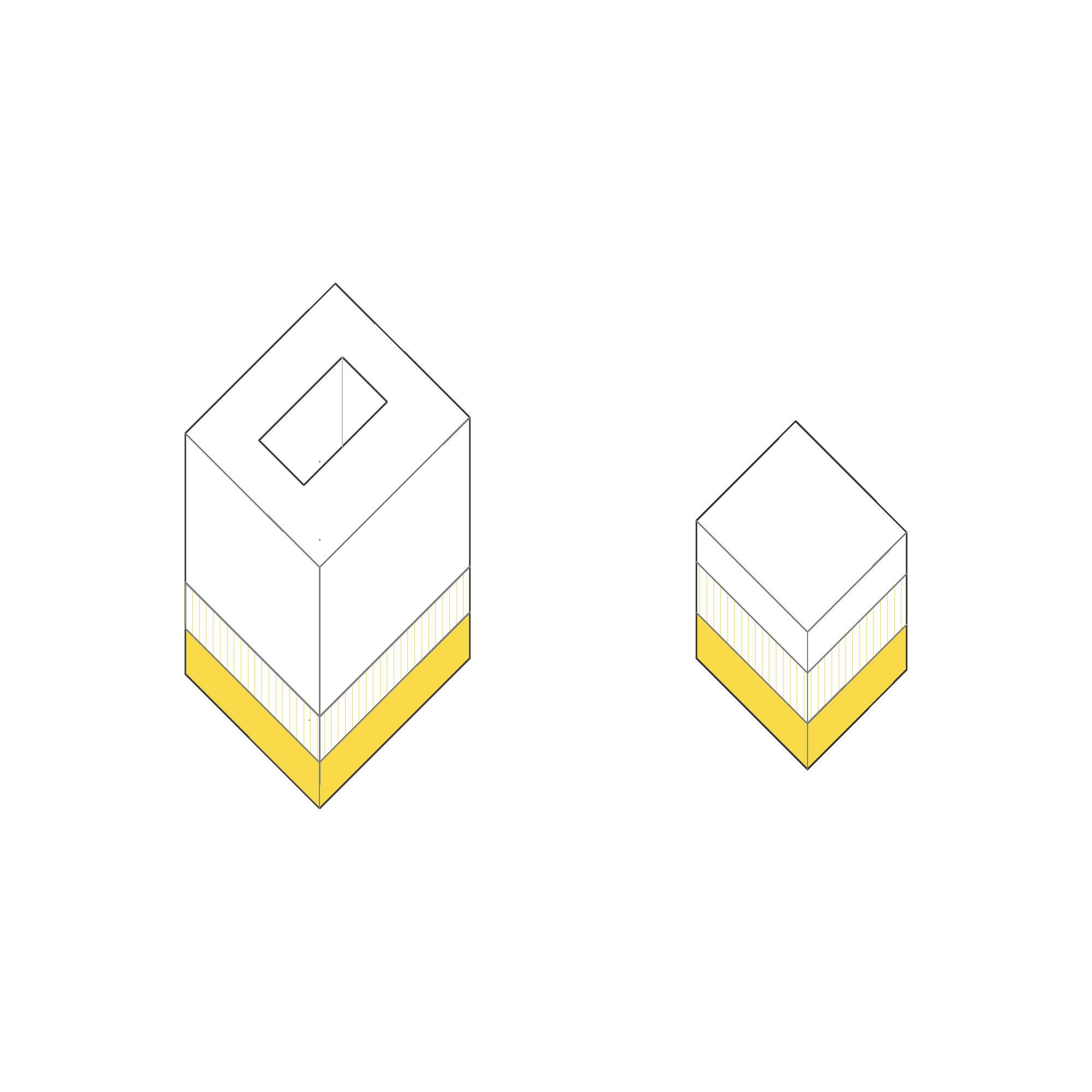
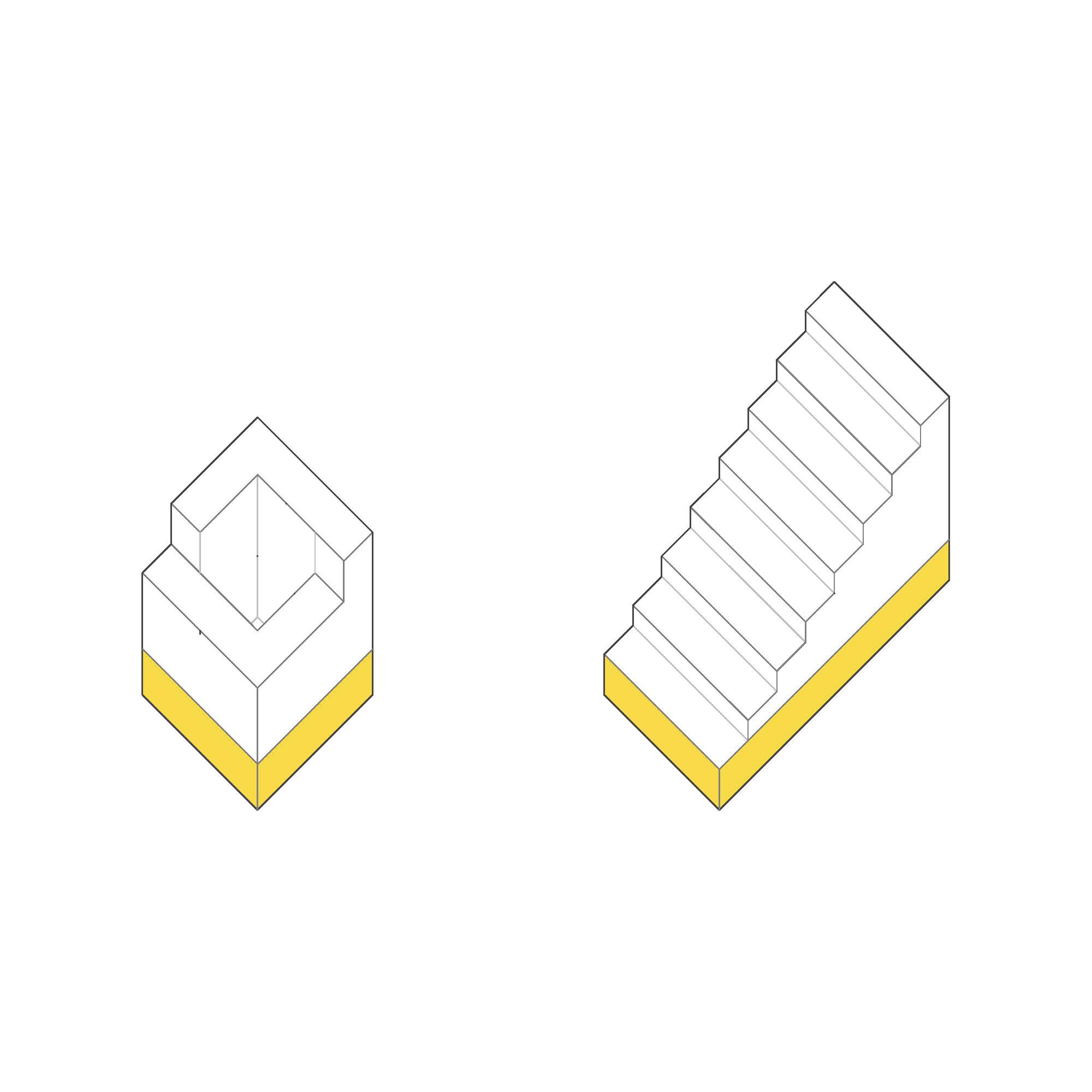
A multiplicity of housing typologies provide a various housing options.
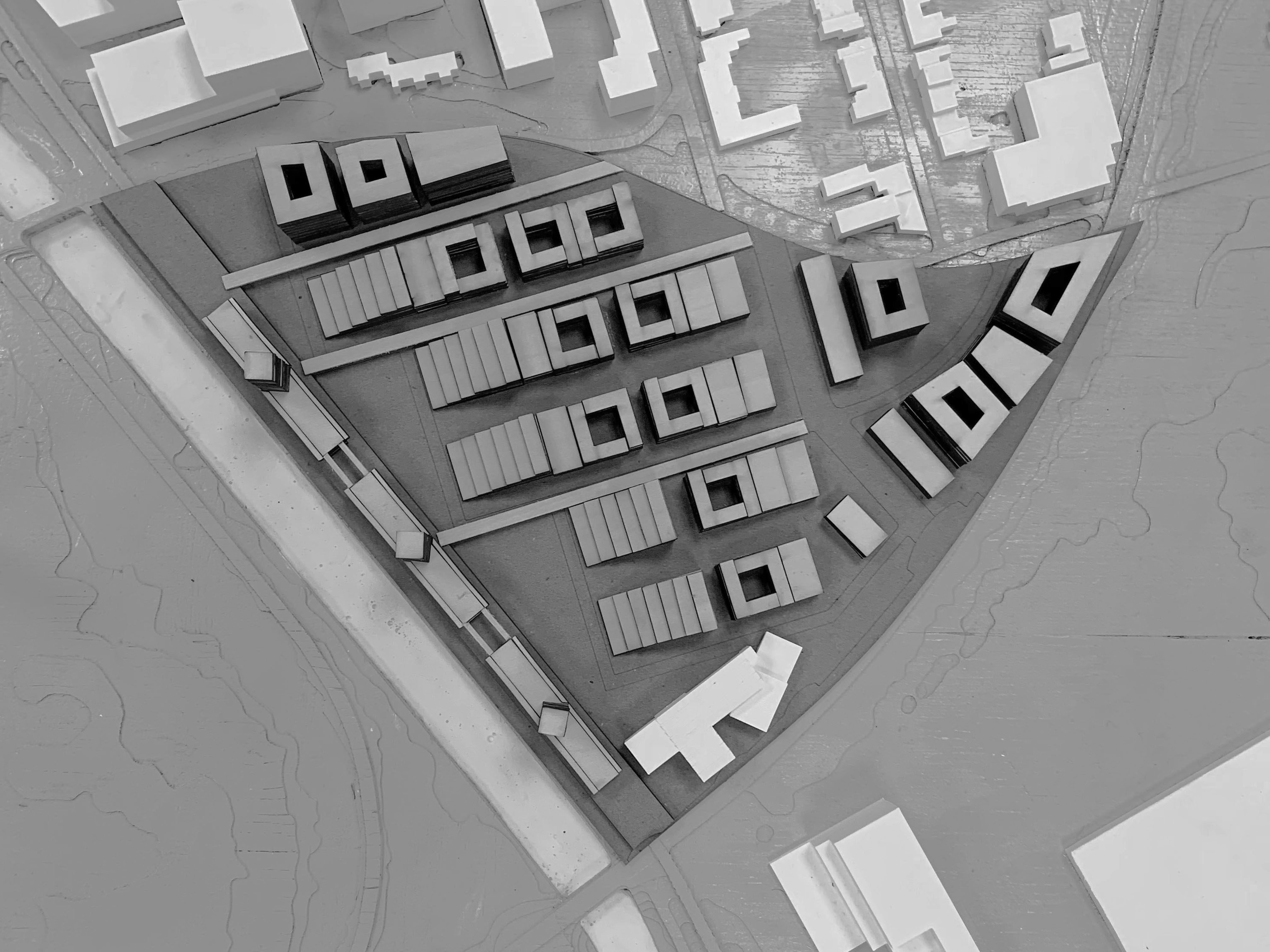 Site
Site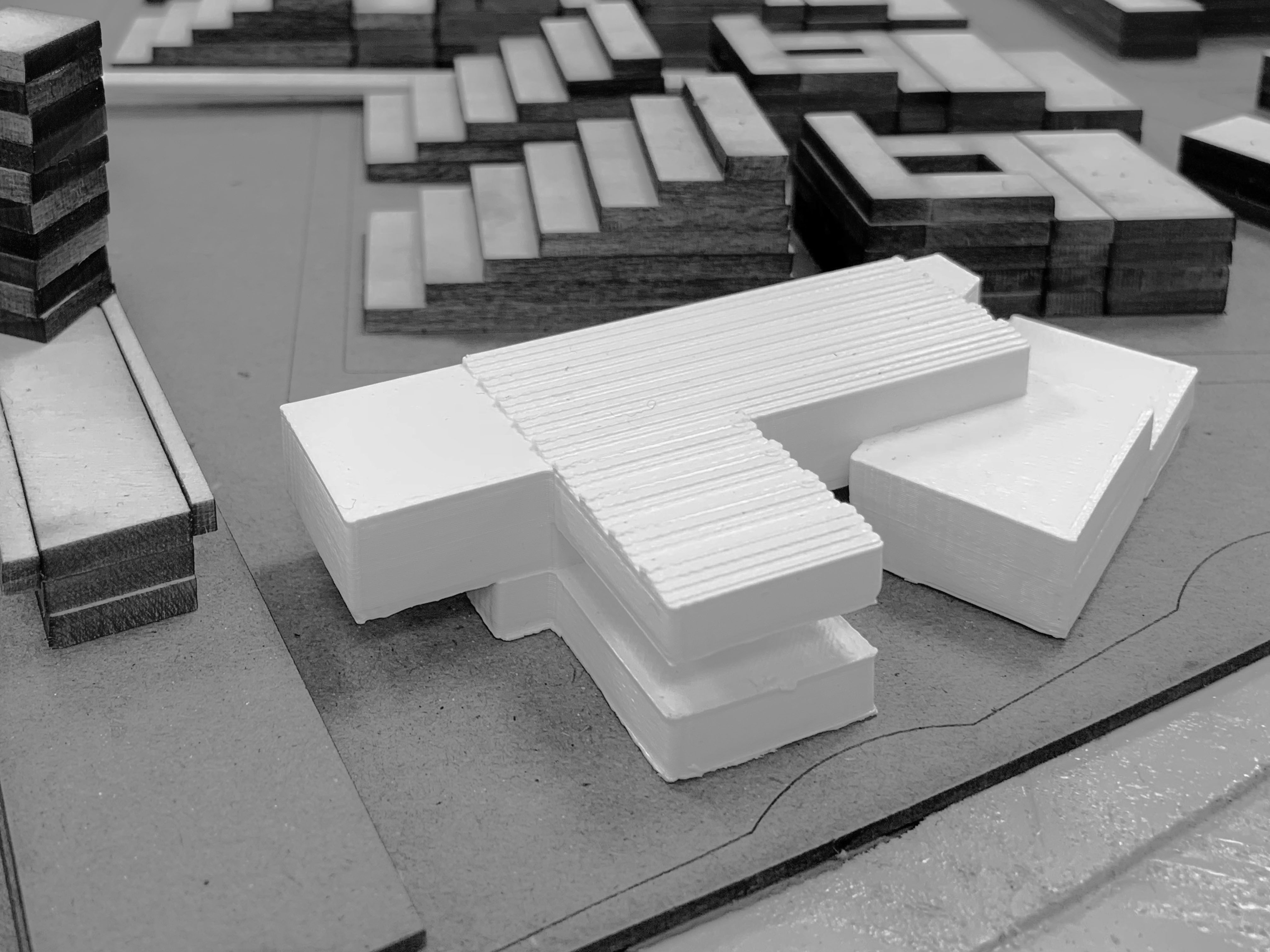 Building Focus
Building FocusThis plan imagines an artist hub at the intersection of a public park and a high-speed rail.
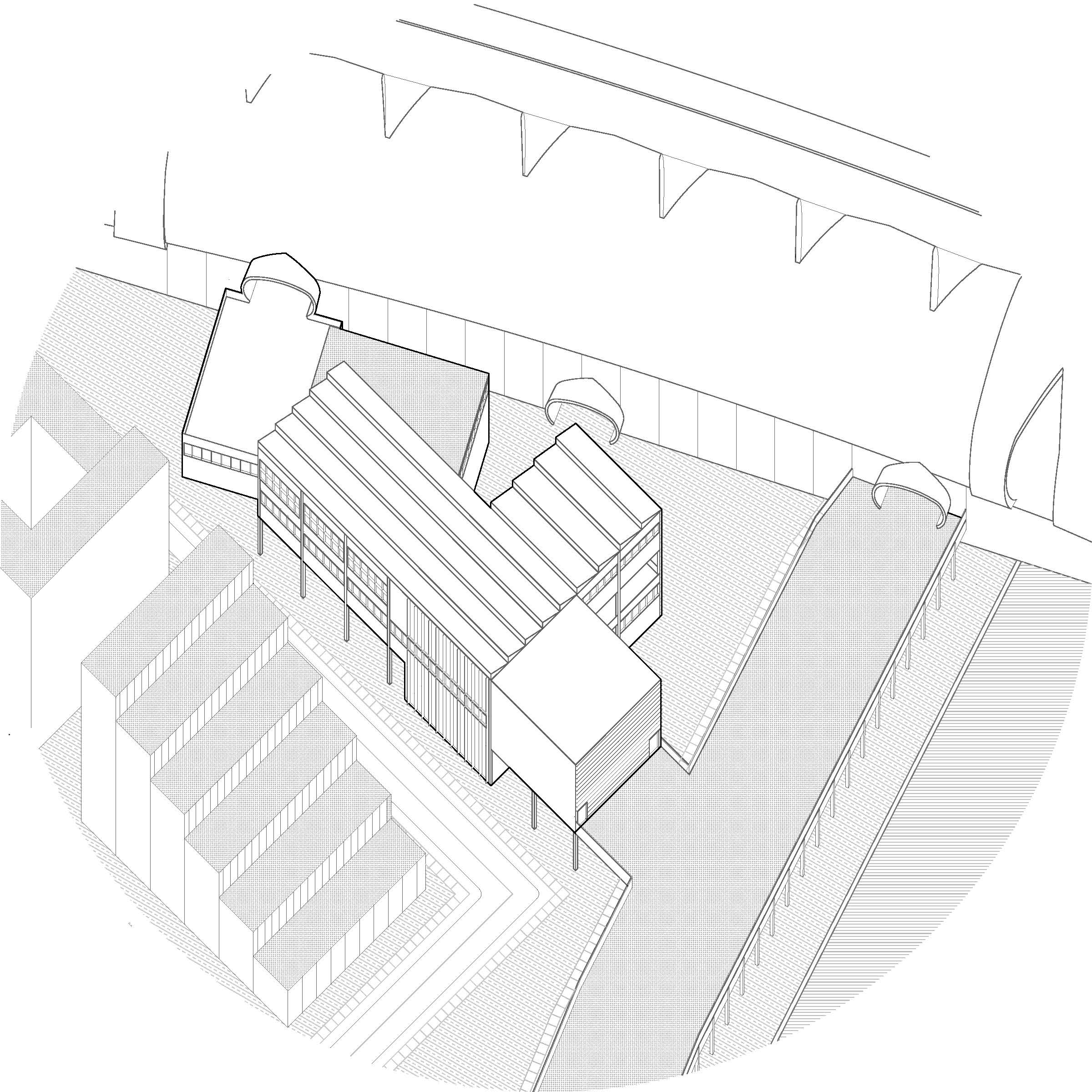
Axon

Program
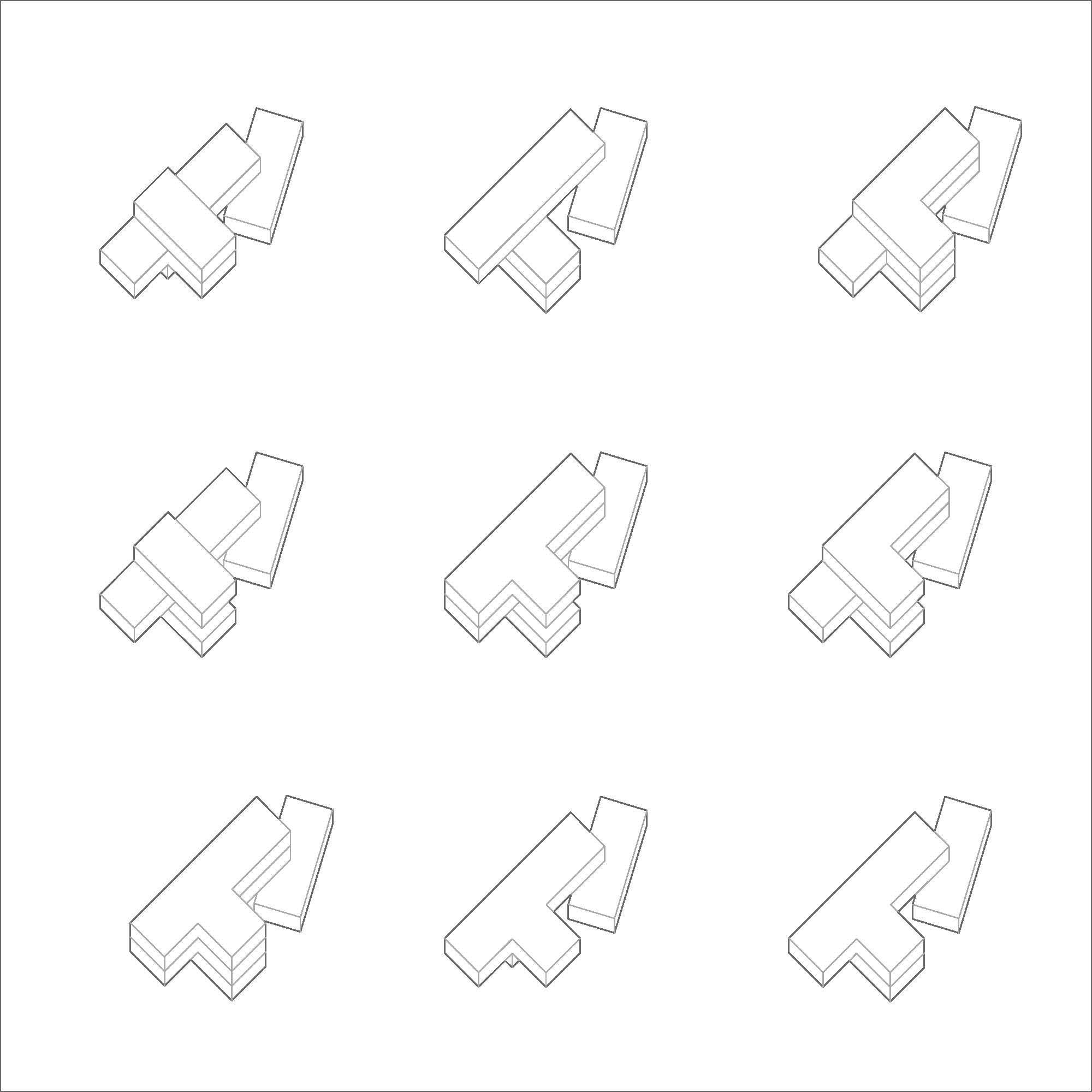
Iterations
 Sculpture Garden
Sculpture Garden
 Artist Market
Artist Market
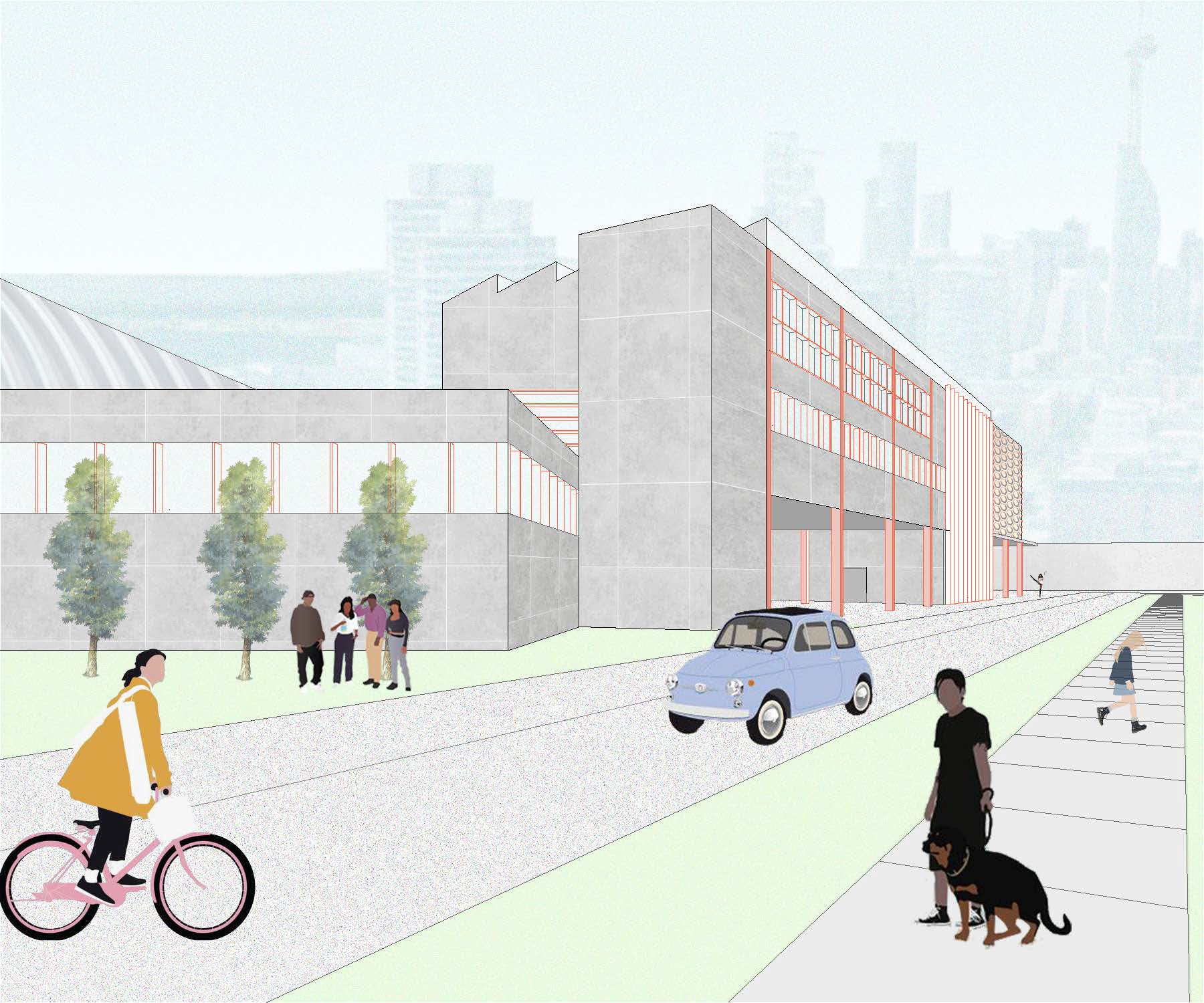 Approaching the Hub
Approaching the Hub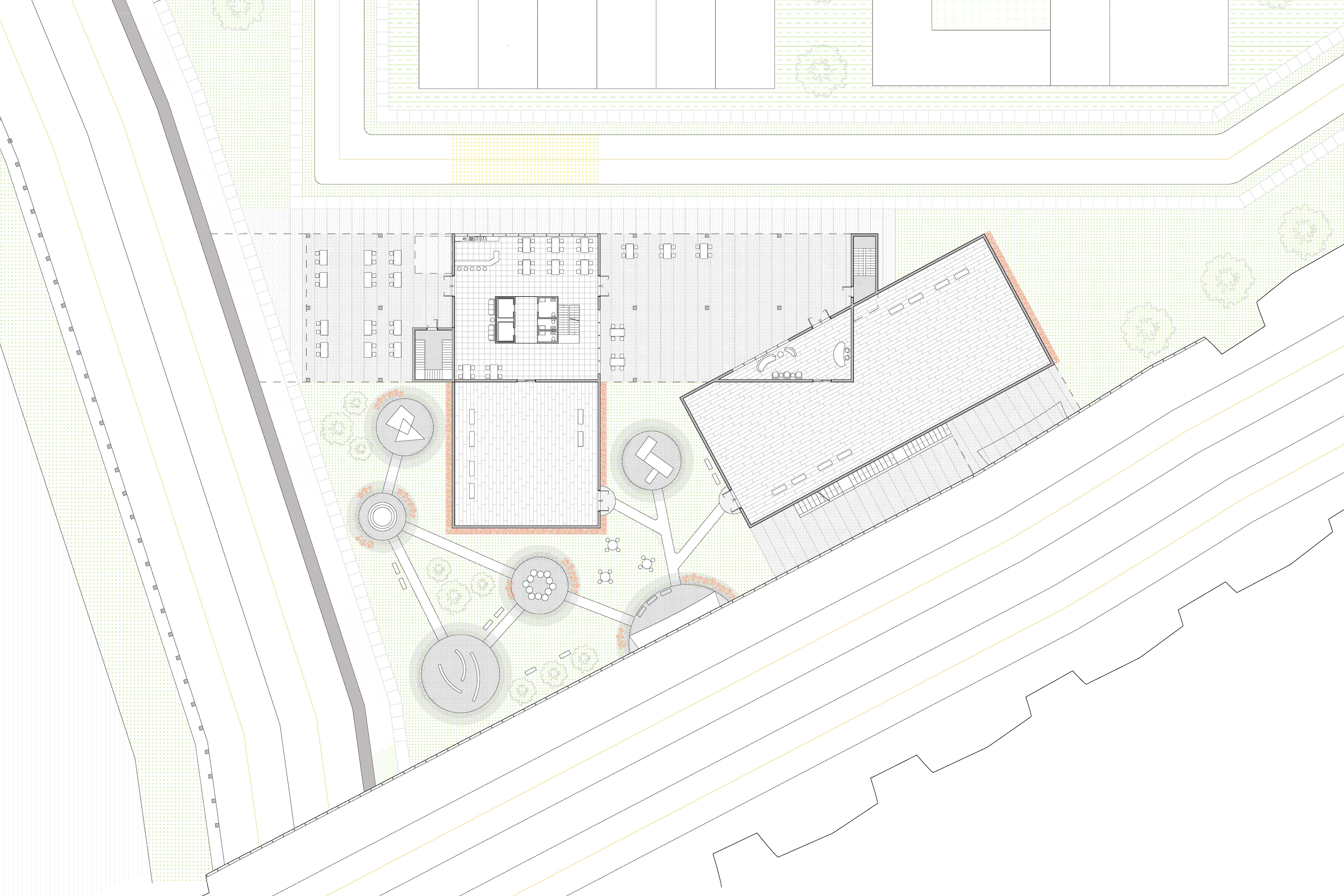
Ground Floor
Galleries comprise the majority of the first floor interior. On the exterior, a breezeway and an overhang create bays for markets and gatherings. A sculpture garden with a meandering path resides adjacent to the train station, greeting those arriving by public transit.
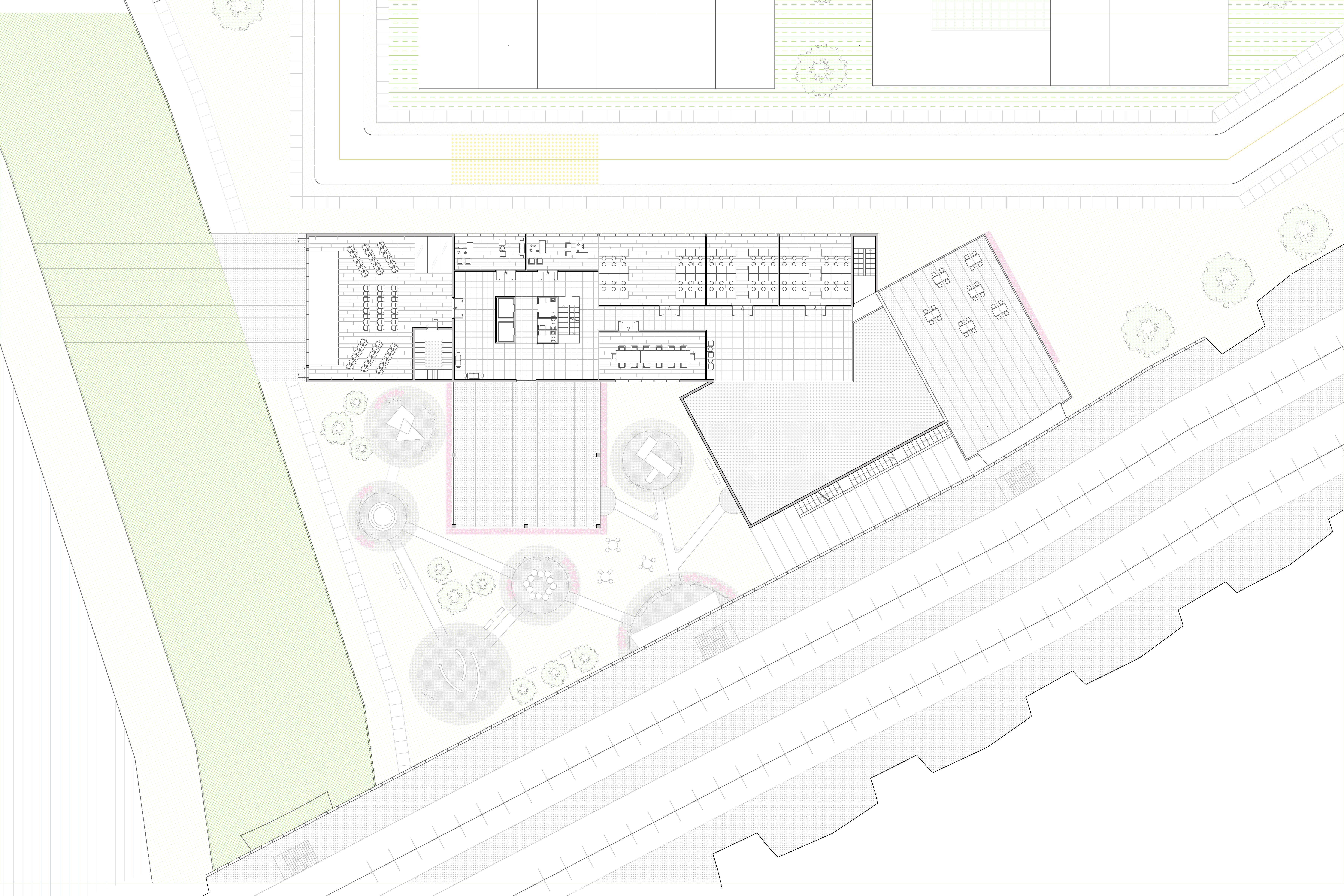
First Floor

Second Floor
The second floor provides spaces for classes and collaboration, as well as an auditorium and a balcony space.
The third floor contains more opportunities for quieter personal or small group projects. Additionally, a connecting patio provides an entryway to the train station.
The third floor contains more opportunities for quieter personal or small group projects. Additionally, a connecting patio provides an entryway to the train station.
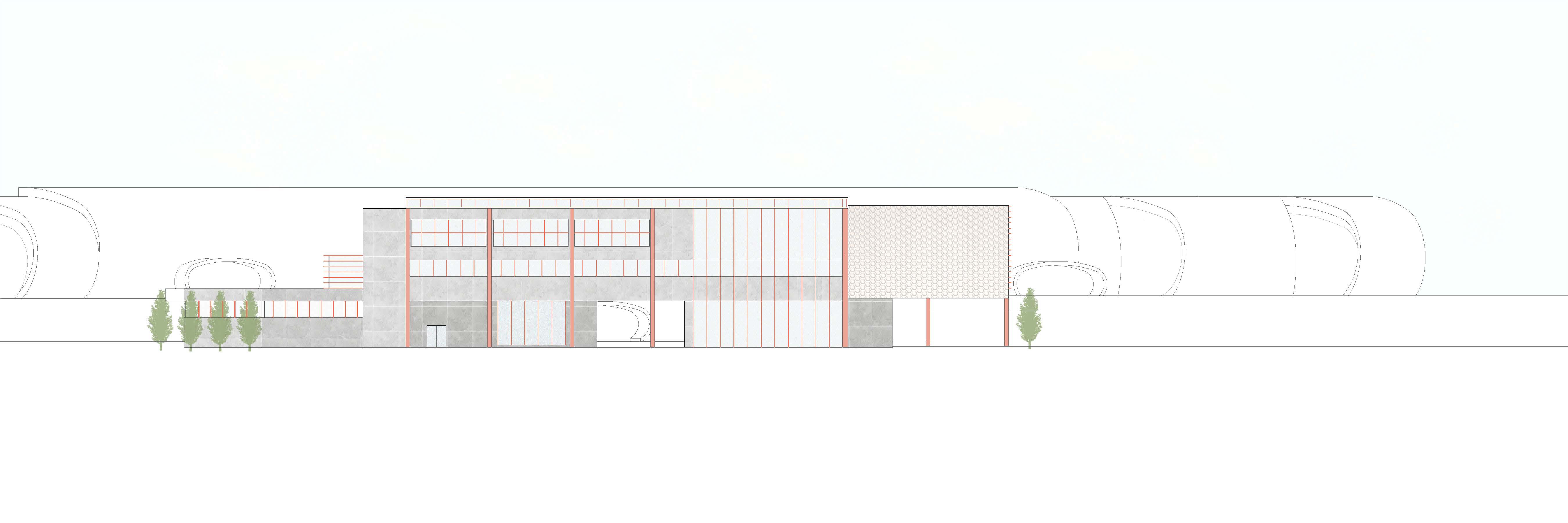
Elevation