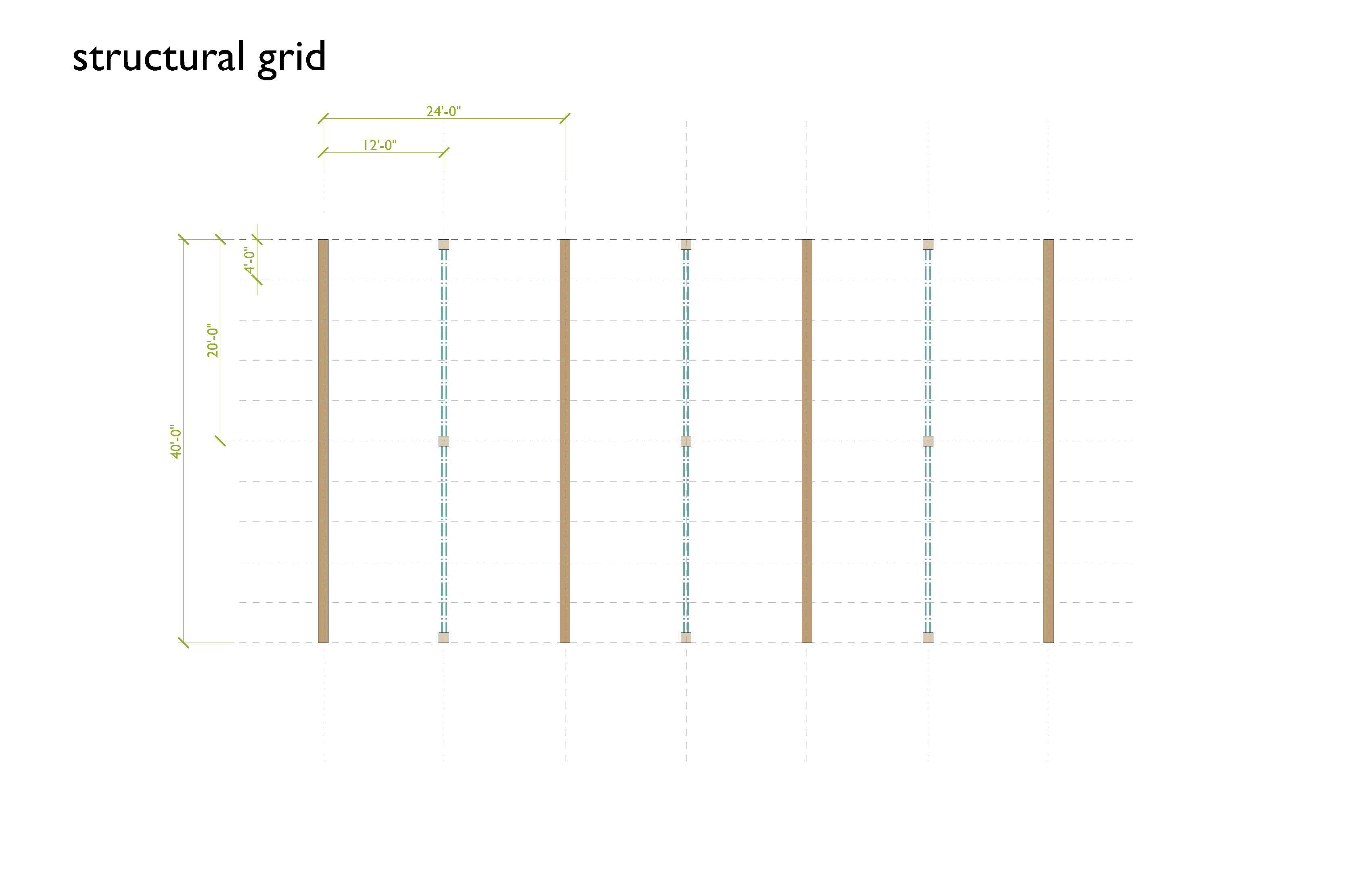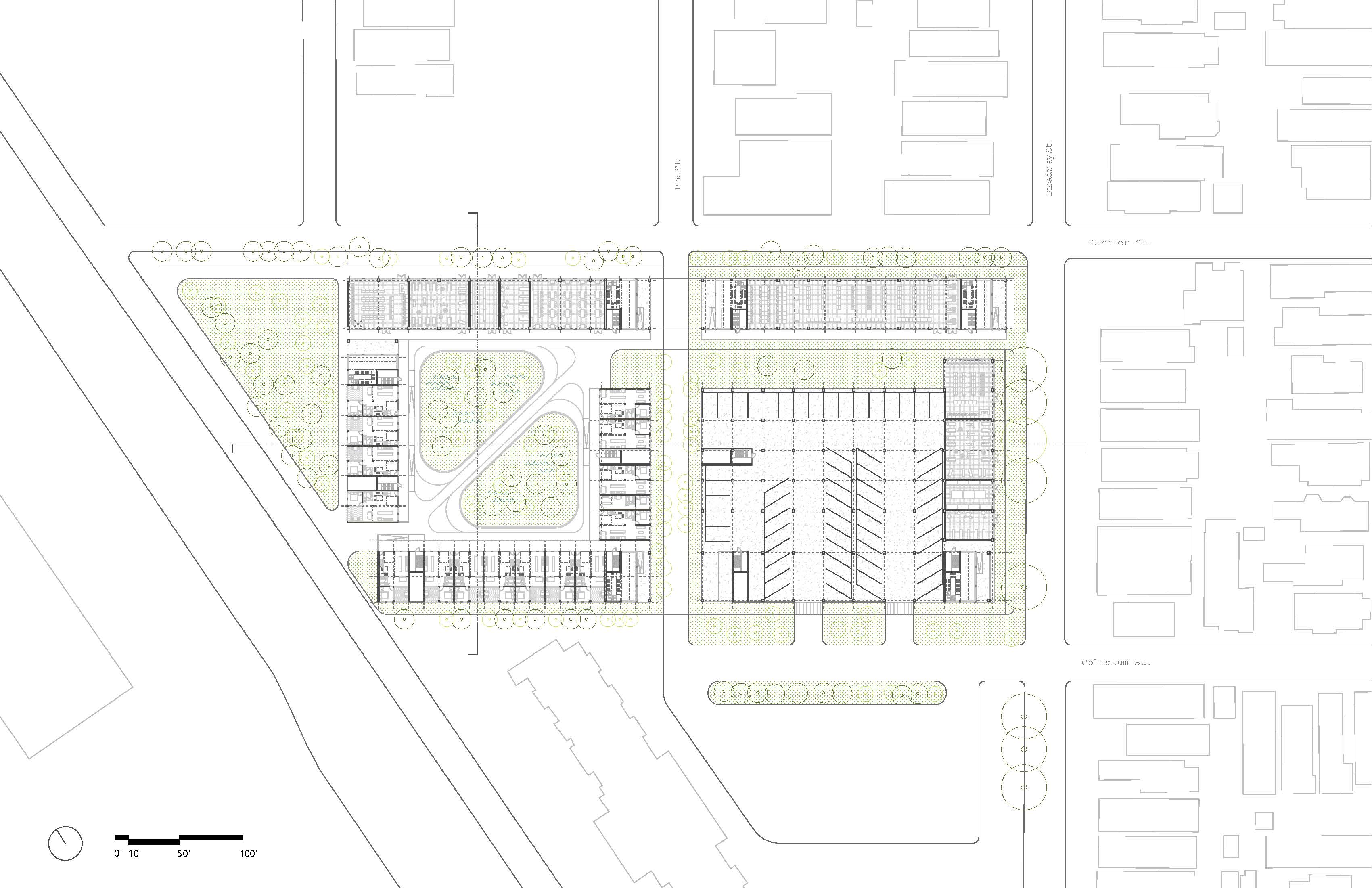Mass Timber Housing
2021
Design
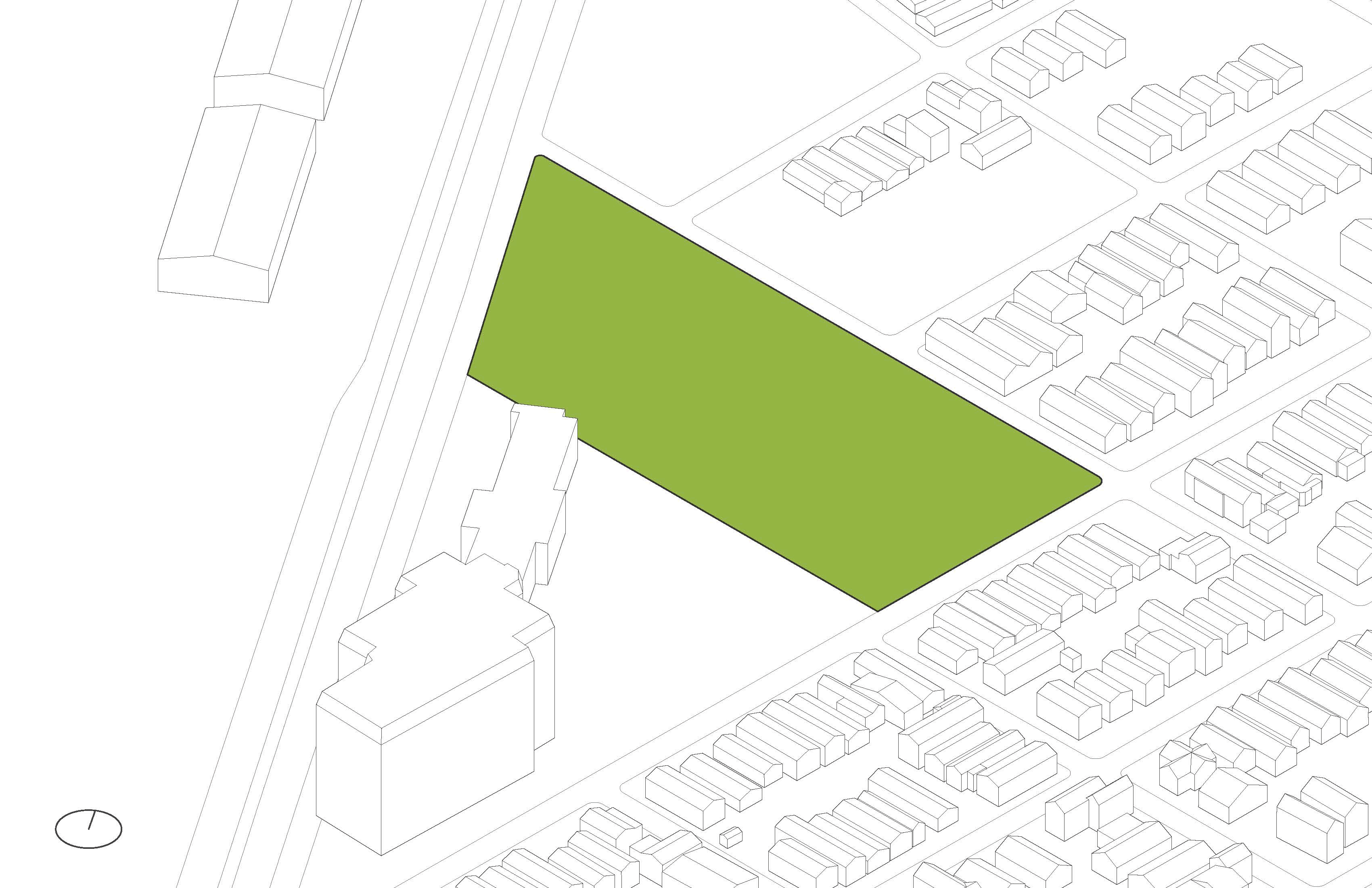
This project considers how mass timber can comprise a building that fosters flexibility over time, as the environmental success of mass timber construction relies on the longevity of the building. Systems and structures programmed to adapt to unpredictable futures offer new construction buildings the best chance for future preservation.

Based on Stuart Brand’s conceptual diagram “Shearing Layers of Change,” this diagram explores different components of building, each varying in degrees of permanence and temporality.

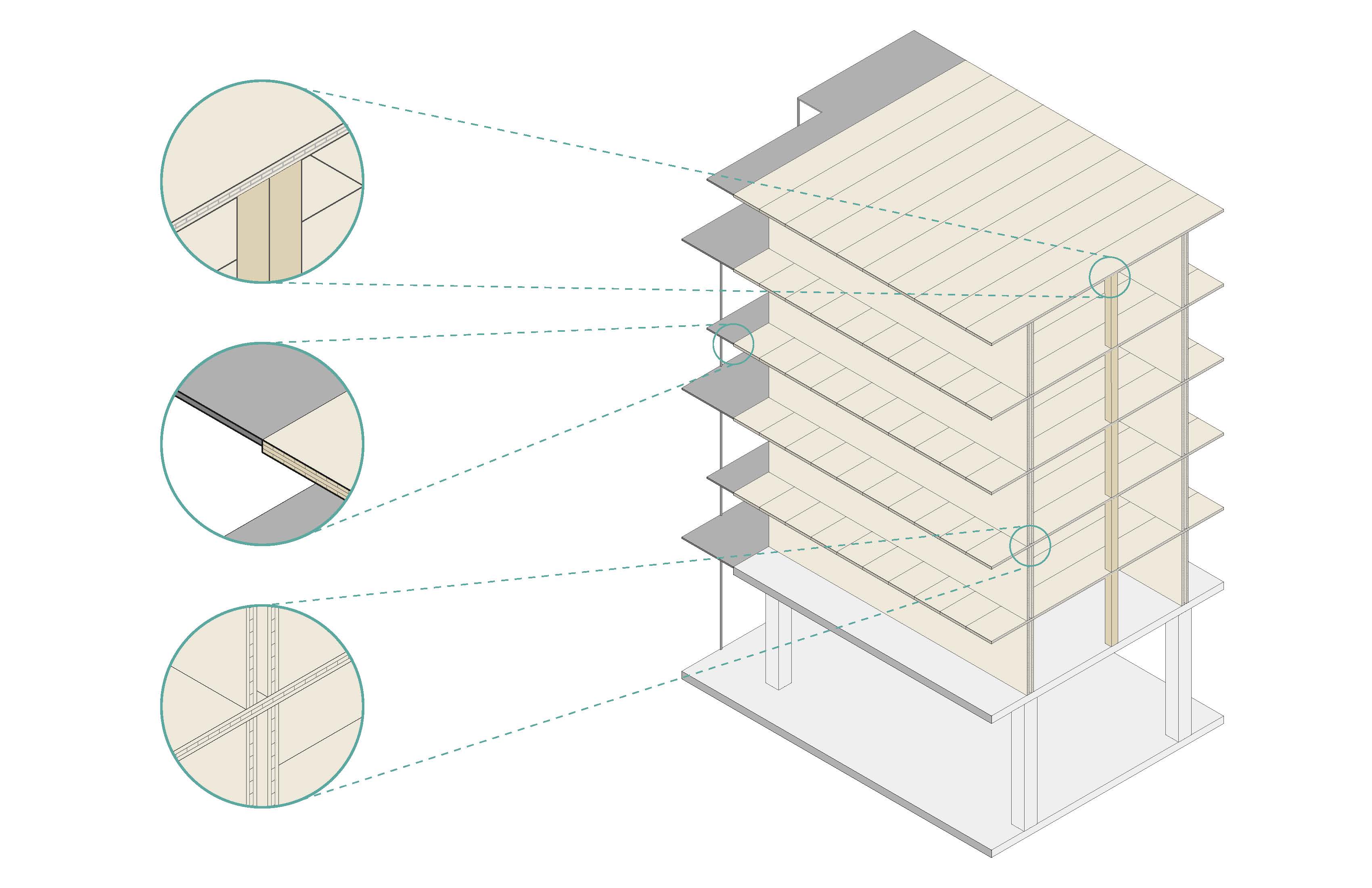
Each unit contains replaceable modules for bathroom, kitchen, and closet spaces. If needed in the future, these modules and all furniture could be removed to allow for a new building use.
Floor Plan at 0’ Elevation
Natural breaks in the building form derive from the transformation of streets into pedestrian paths across the site. Large courtyards encourage interaction between neighbors and nature.

Floor Plan at 20’ Elevation
Studio, two-bedroom, and duplex apartments provide a multiplicity of spaces for people with varying living situations.
Data & Analysis

Importantly, this housing complex offers the opportunity to accommodate the workforce of nearby Tulane University—a workforce of many people currently facing long commutes daily due to lack of nearby affordable housing. This design demonstrates an avenue for Tulane to acknowledge that its presence causes displacement of marginalized groups and an opportunity to begin to repair some of this damage.

Unit Types
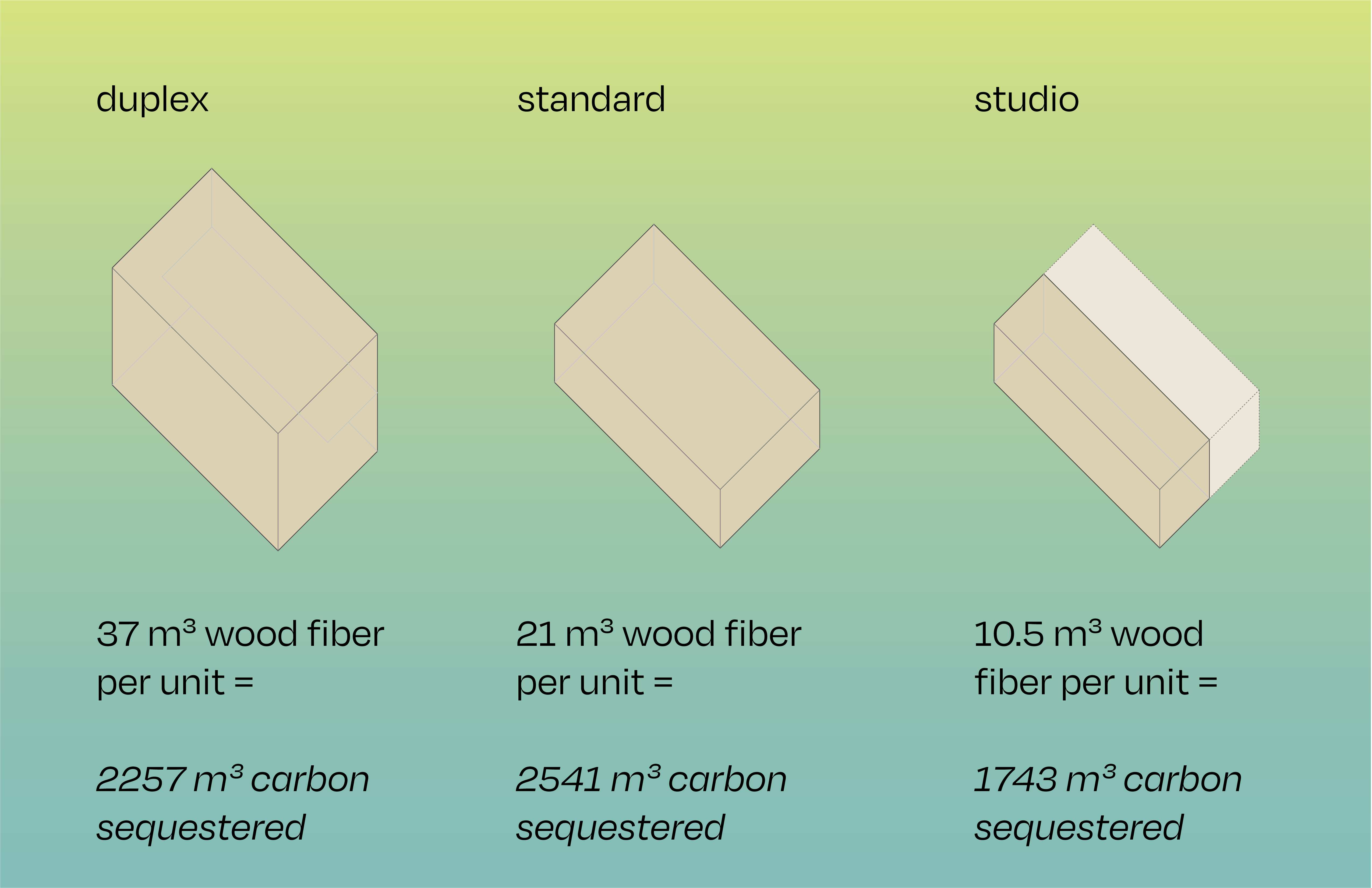
Carbon Sequestration

Use Distribution
Each unit sequesters varying amounts of carbon due to square footage and structural layout.
Section Oblique Animation | Building Layers
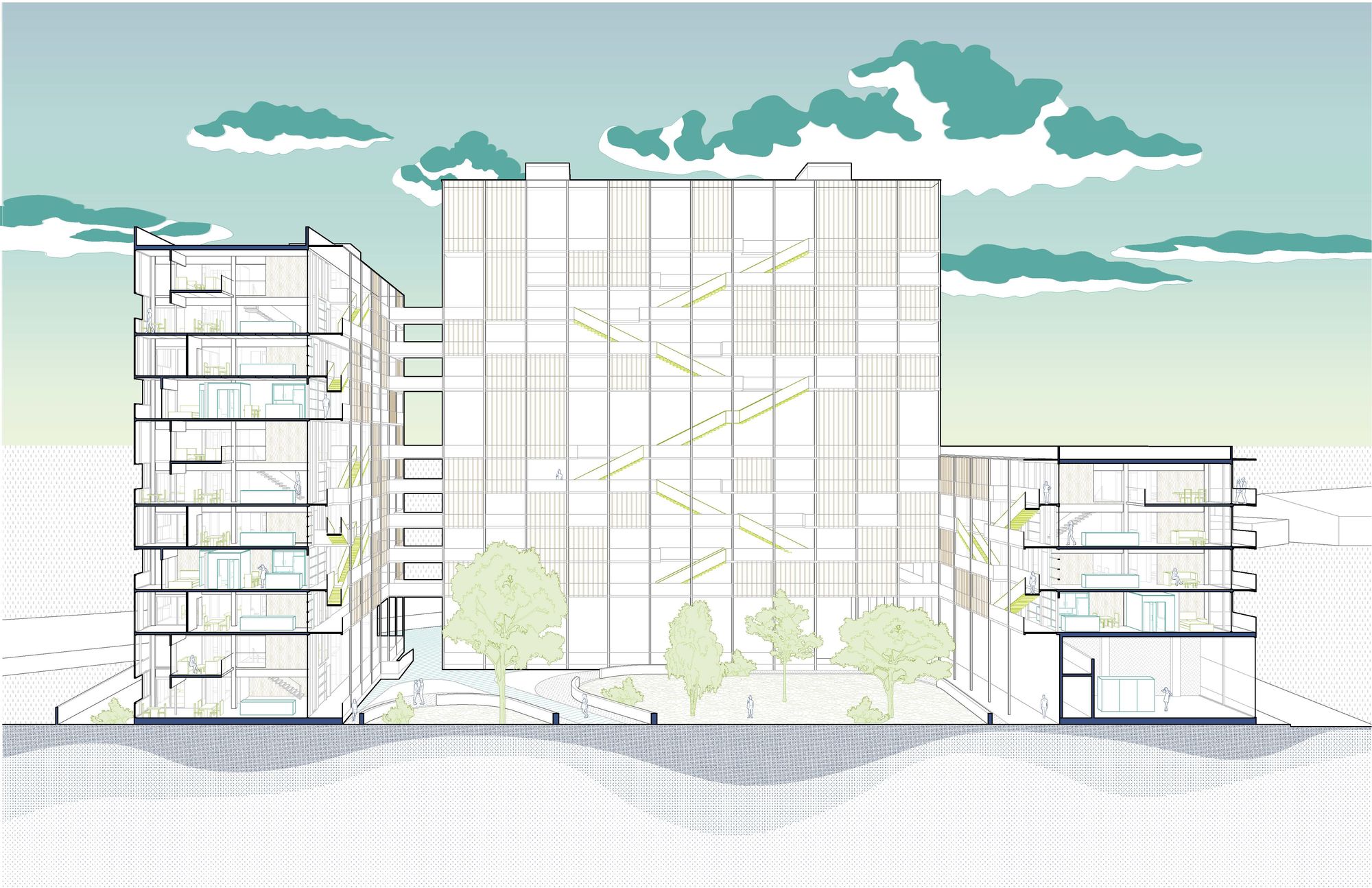

This project follows Glass House Analysis.
Thank you to the dream team, Valentina Mancera and Johnathan Michka, for collaborating.
